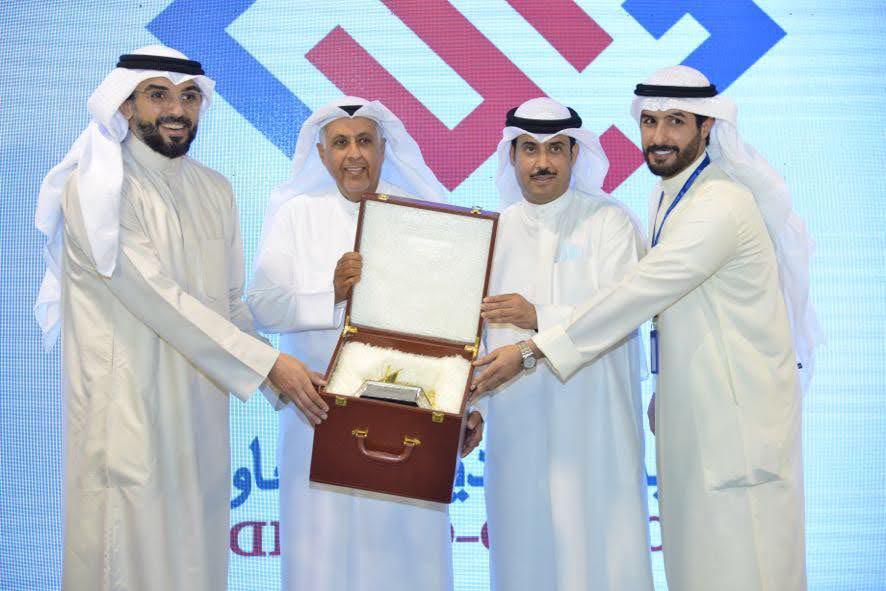Right Design.. carefully studies the client’s needs and offers him our consulting vision for planning, organizing and arranging his project after inspecting the site and its technical and construction data, and then providing appropriate solutions to exploit zones and spaces with the best planning and distribution with addressing any design defects in the project site building. Multiple levels of ceilings or many pillars, entrances, and exits and facades, as well as internal, and external project lighting, and others.
Right Design puts in the hands of the client an integrated 2D plans with multiple options and takes into account the pleasure of shopping and the comfort and safety of clients movement in walk areas within the project site in accordance with international standards and includes:
- Main Zones Layout.
- Furniture distribution Layout of all sizes and types for the entire project
area.
- Distributing Layout for food and non-food products according to the
furniture distribution Layout.
- Interior lighting distribution Layout for each project area.
- Distribution Layout for refrigerated and non-refrigerated warehouse
furniture.
- Distribution Layout of the client service area, cashiers counters, trollies
locating of entrance and exit doors.
- Distribution Layout of the mezzanine and its basic components.
Right Design.. As for Project Management, through the expertise of its work team, works with all credibility and professionalism to manage the client's project according to the time goal and budget allocated to the project:
Whether it is a single main contractor for the project or multi-contractors (firefighting systems - security camera systems - computer systems and payment devices - audio systems and advertising systems - internal and external civil works - furniture and furnishing works - decorative works ..) working on developing a schedule that integrates time programs And the technical work of each contractor in an overlapping manner according to the priority of each work and according to the specifications approved by the project owner and in coordination with the supervising engineering office and the regulatory authorities and the safety and security requirements.
Right Design.. is also keen on field follow-up of the implementation stages of the project to avoid delays or errors to run the work of the project contractors as smoothly as possible.
Right Design.. As a great example, managed the project of operating the main central market for our client, Al Siddiq Cooperative Society, project areas of 5000 square meters, ground floor, 2000 square meters, mezzanine, and 3000 square meters in the basement, general and cooling stores. Where she won a shield of honor for the completion of the project from the client and official government agencies.

